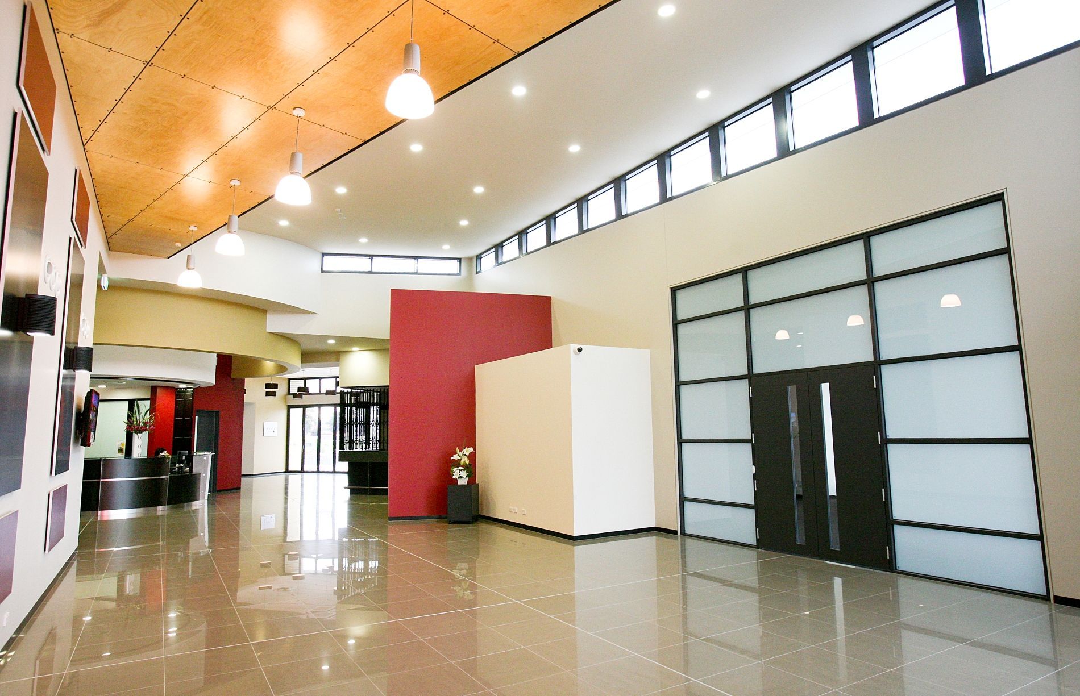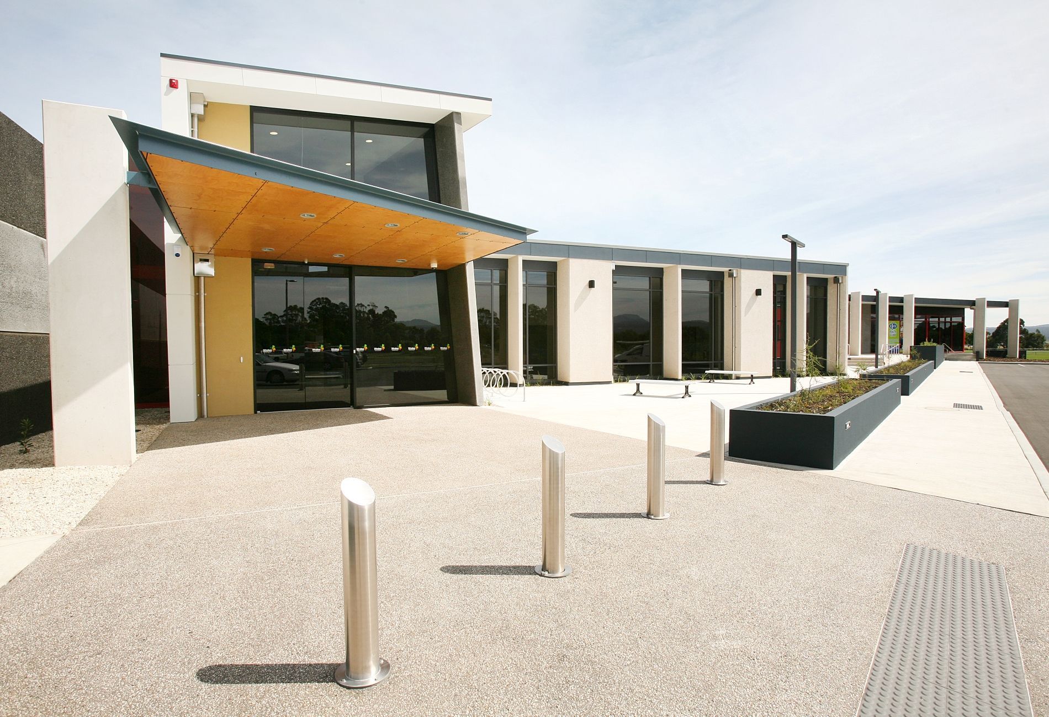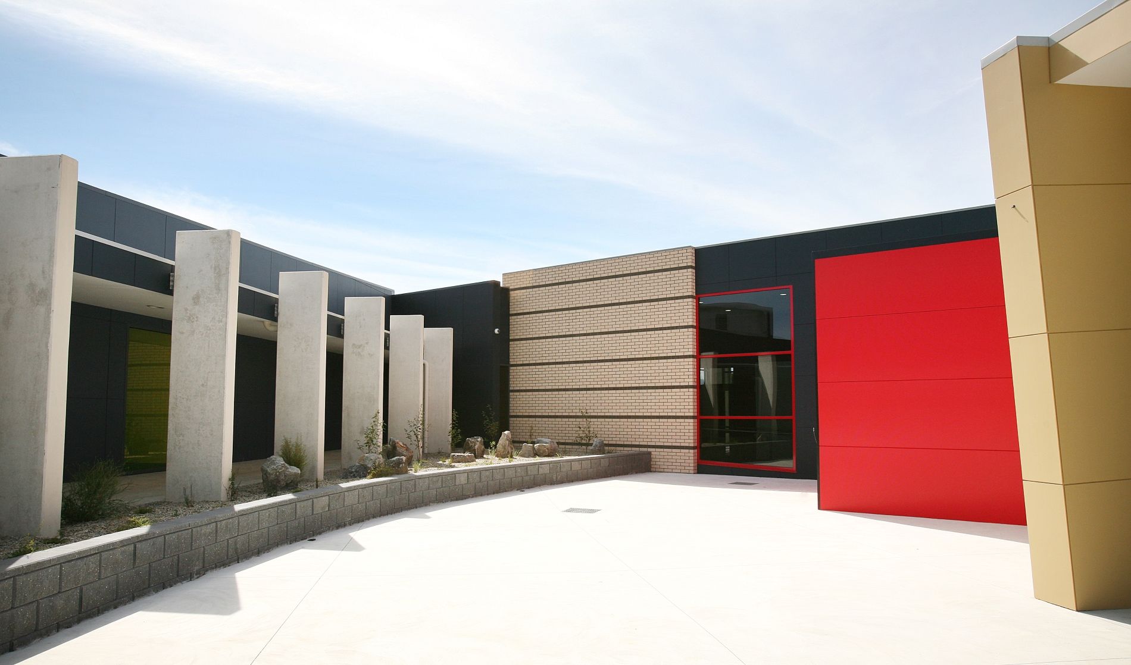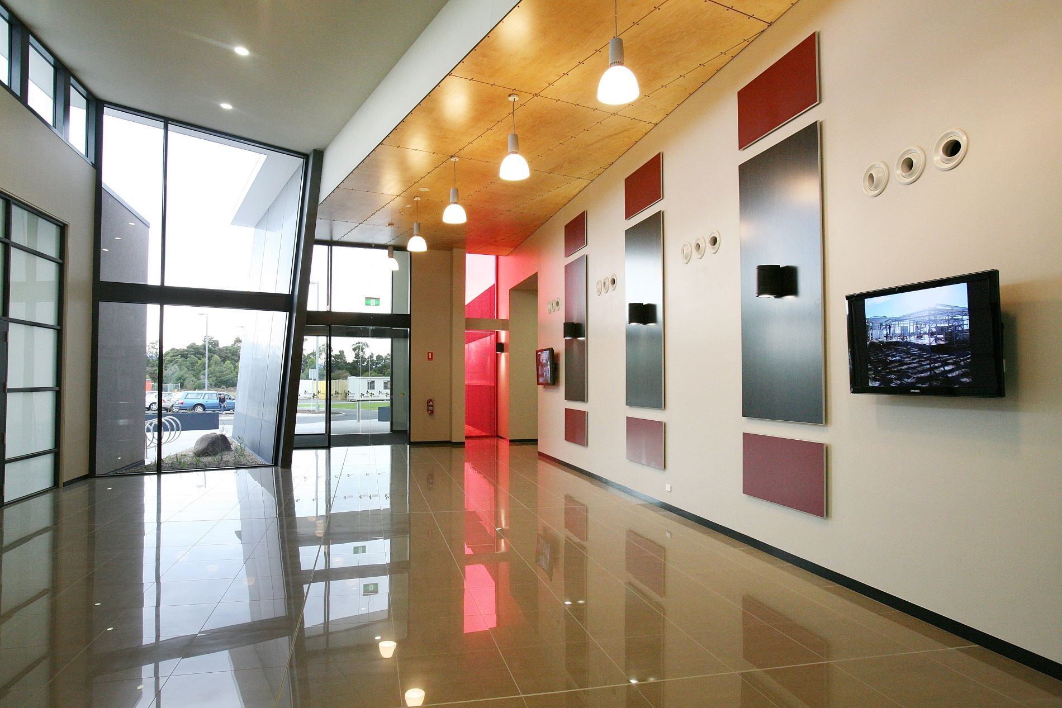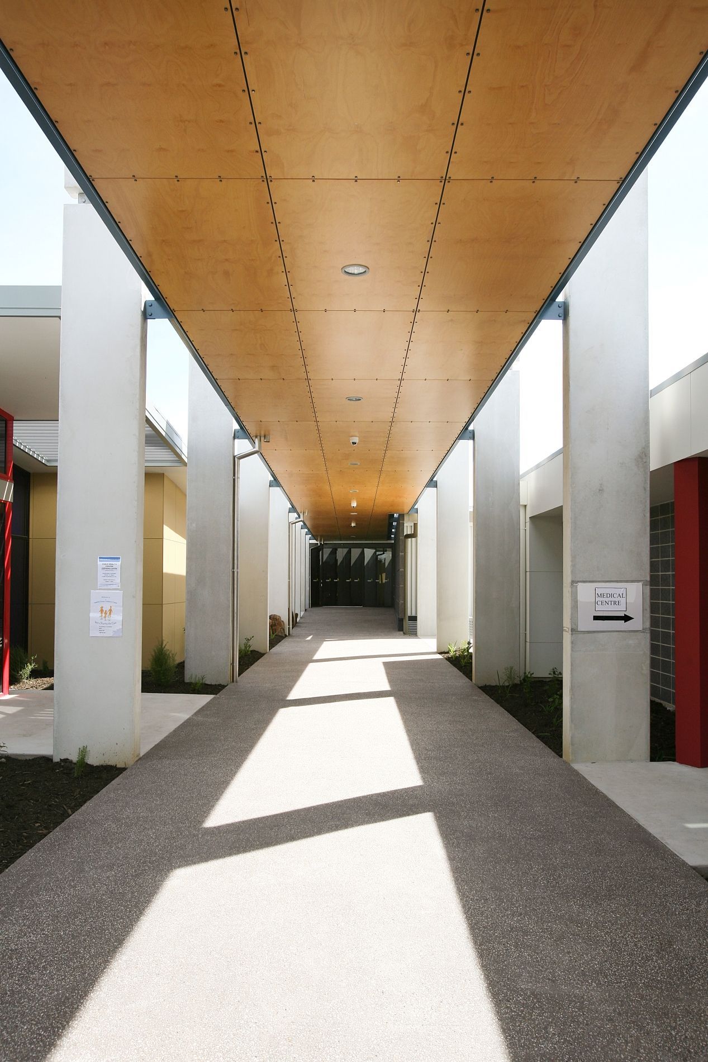Windsor Park
Project Specifications
Project: Health and Well-Being Centre
Location: Windsor Park, Launceston - Tasmania
Contractor: Fairbrother - Launceston
About the Project
Invited by West Tamar Council, CMK was asked to design Windsor Park, a new Multipurpose, Leisure and Well-Being Centre for the West Tamar community to enhance the Windsor Park precinct of playing fields and walking tracks - The final design includes:
- 14 consulting room medical centre
- 60 children child care centre
- allied health tenancies
- council offices
- community centre
- cafe
- training facility and gymnasium
Formed along an existing bank overlooking both the Windsor Park football oval and Windsor grasslands, the building was designed and integrated with the existing playing fields and walking tracks to promote good health and well-being. Designed as multiple buildings circulating around a central hub, the intent was to connect different disciplines, encouraging use and interaction by all patrons. The project was constructed using a guaranteed maximum price (GMP), enabling a fast-track design & build program in conjunction with Fairbrother pty ltd. The design and build of this $12M facility took just 18 months.
Please contact us for enquiries about our commercial design projects.

