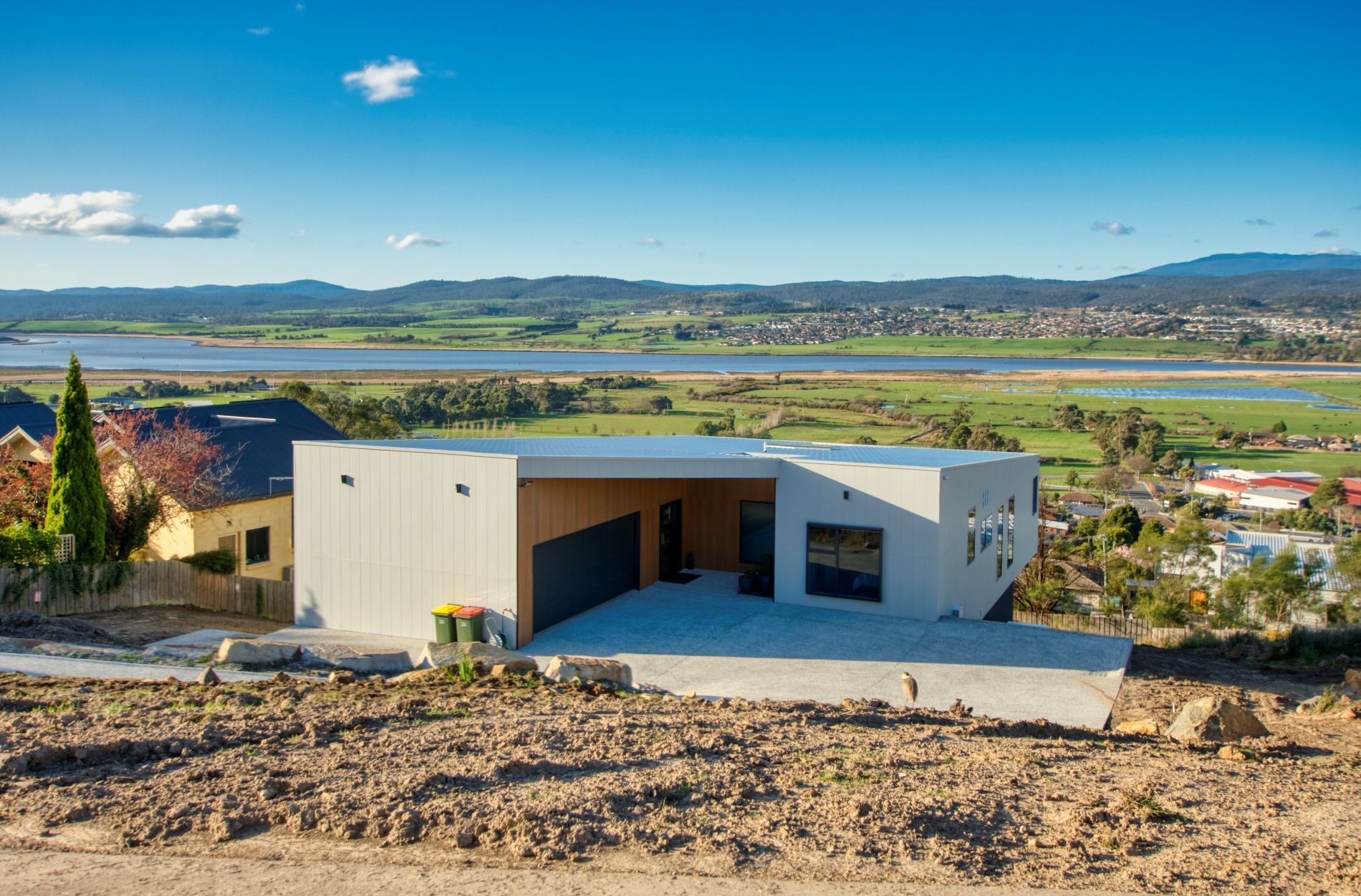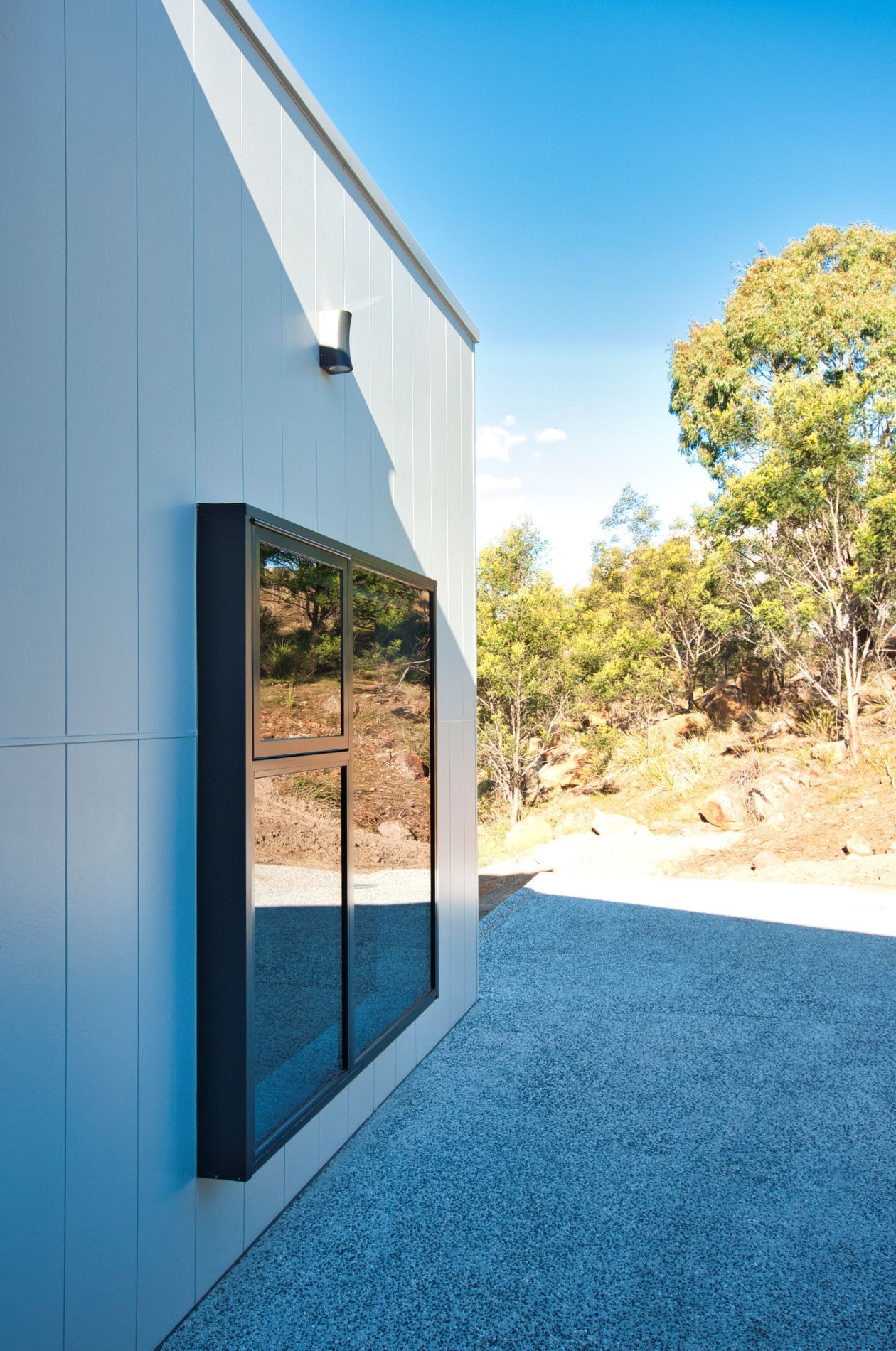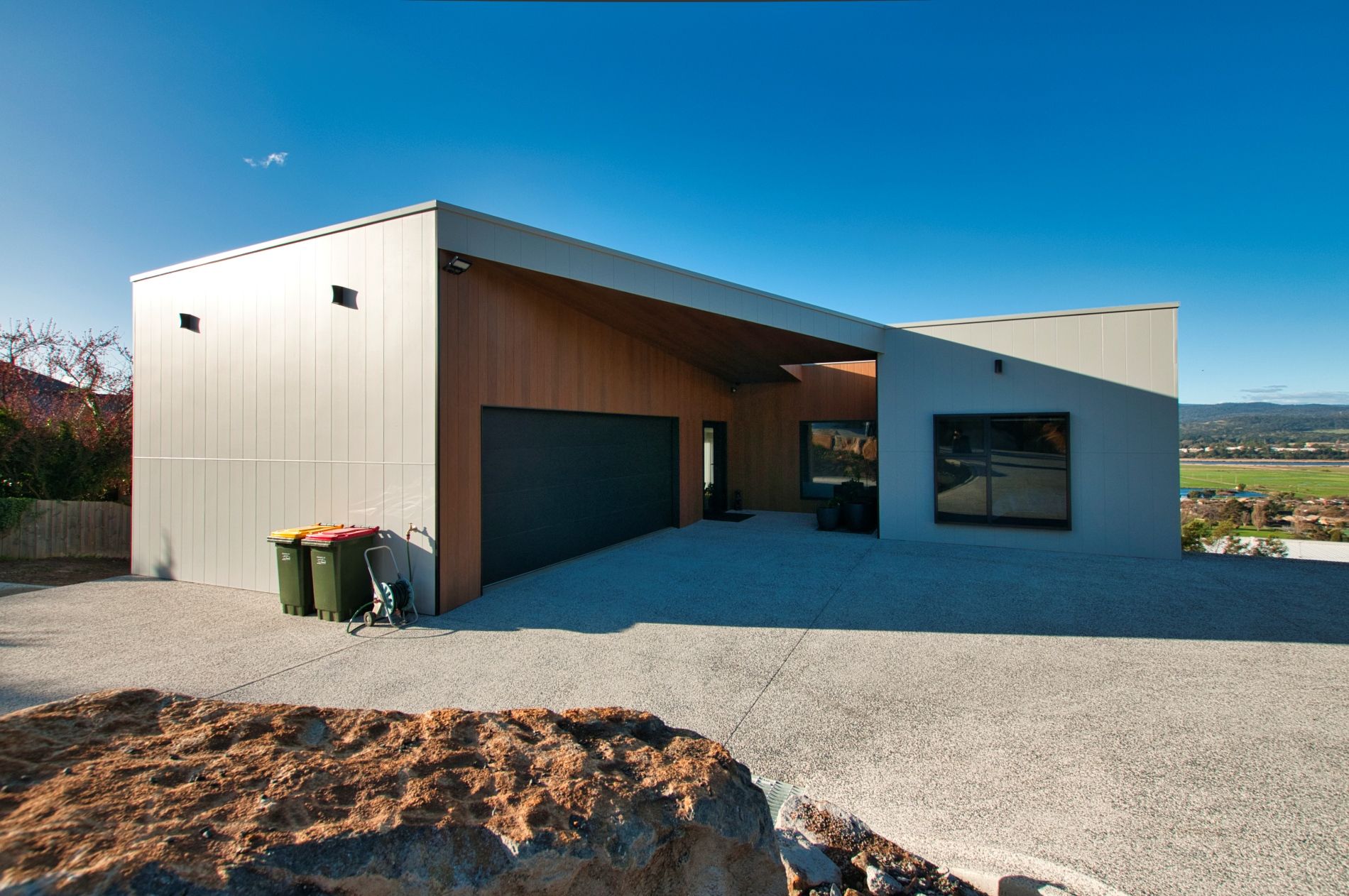Alison House 2.0
Project Specifications
Project: Allison House 2.0
Location: Launceston, Tasmania
Contractor: John de Deuge Building
About the Project
The Allison House presented a unique and challenging set of design opportunities. The site posed several difficulties, including its steep terrain and a series of easements, which established the initial design constraints. However, these constraints ultimately contributed to the creation of a clean and sleek-looking building.
To effectively address the challenges posed by the site, the building was divided into two levels. This division not only accommodated the natural cross-fall of the land but also featured a roof pitch that followed the slope of the terrain. This approach helped minimize the building's size and its visual impact on the surroundings.
The upper level of the house was carefully planned to take full advantage of the site's most valuable asset—the breathtaking view. The living areas, alfresco space, and the master bedroom were strategically placed to make the most of this picturesque vista.
Conversely, the lower level of the house was designed to incorporate two bedrooms and a small lounge/rumpus room that could seamlessly access the backyard. This thoughtful layout ensured that both levels of the house were functional, comfortable, and well-integrated with the natural features of the site.
Contact us for more information about designing your home.












