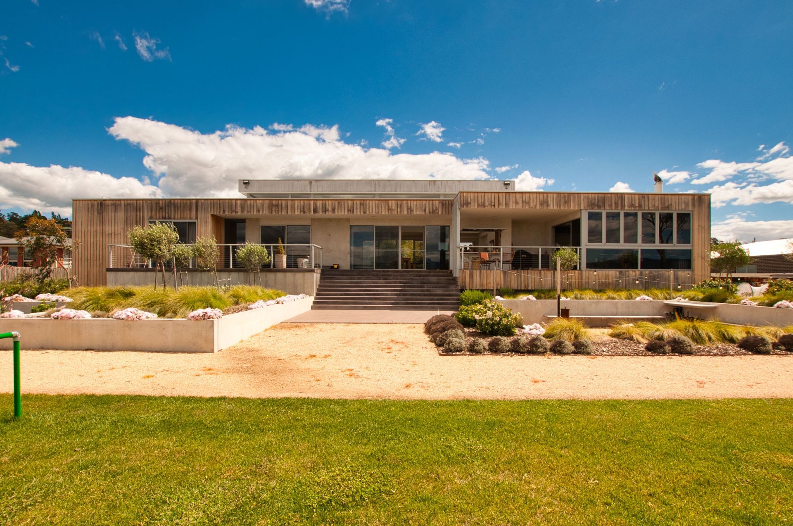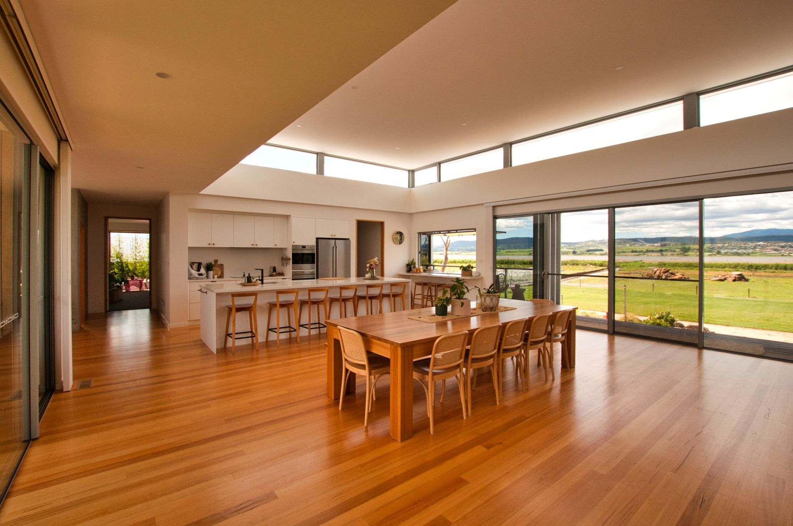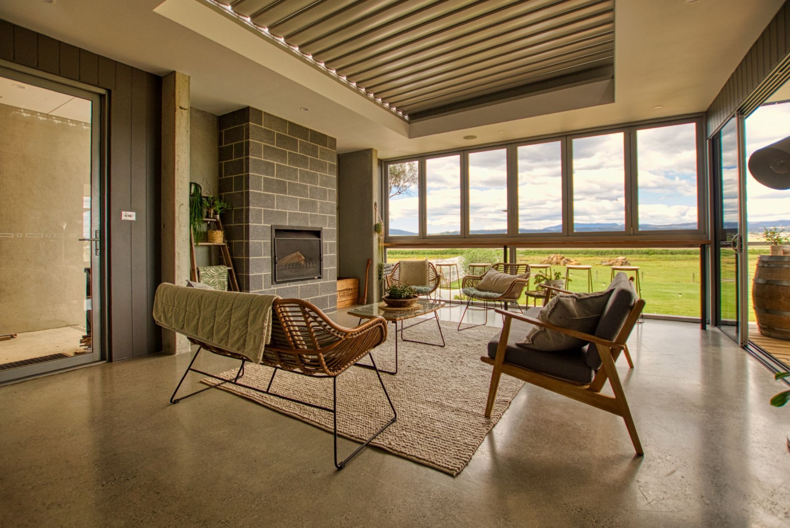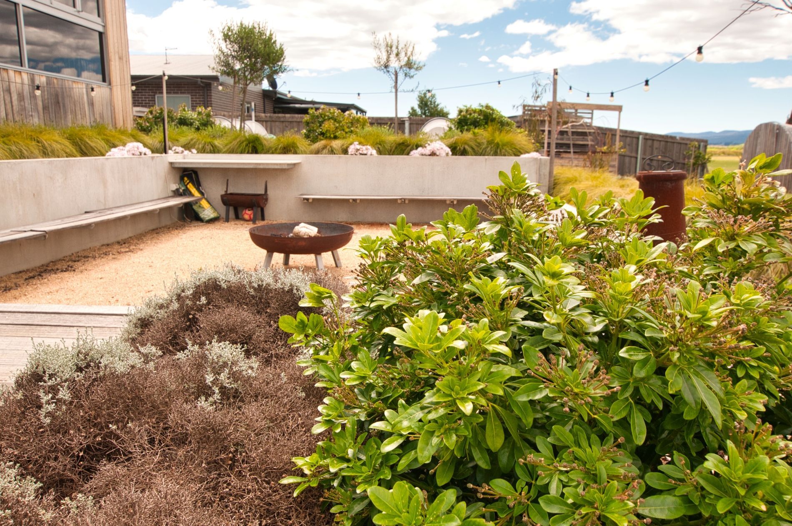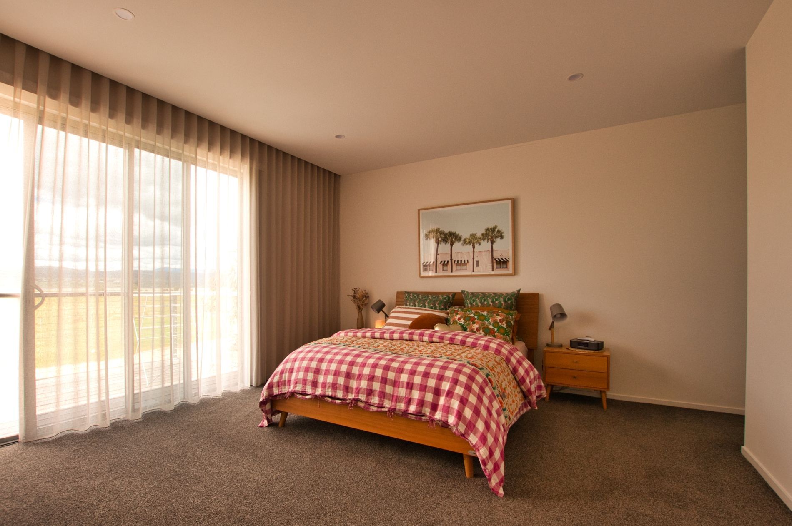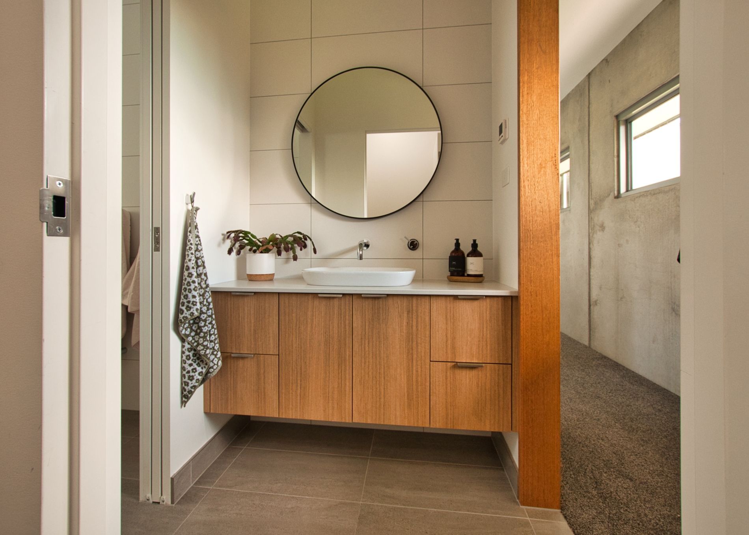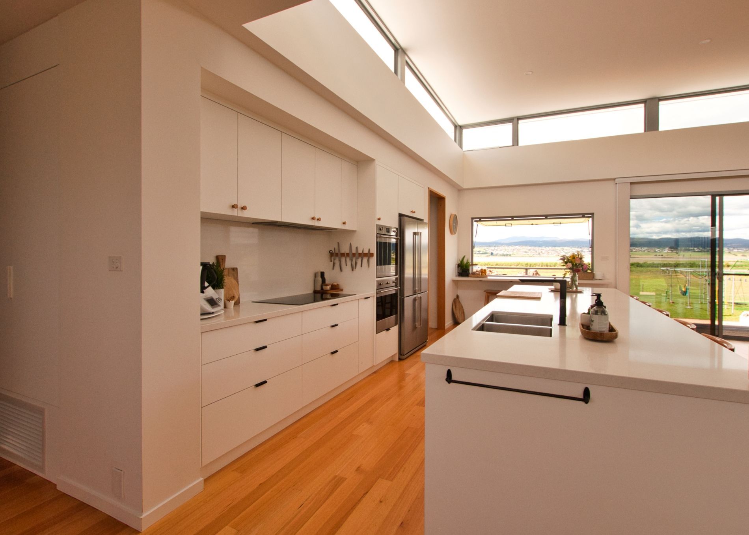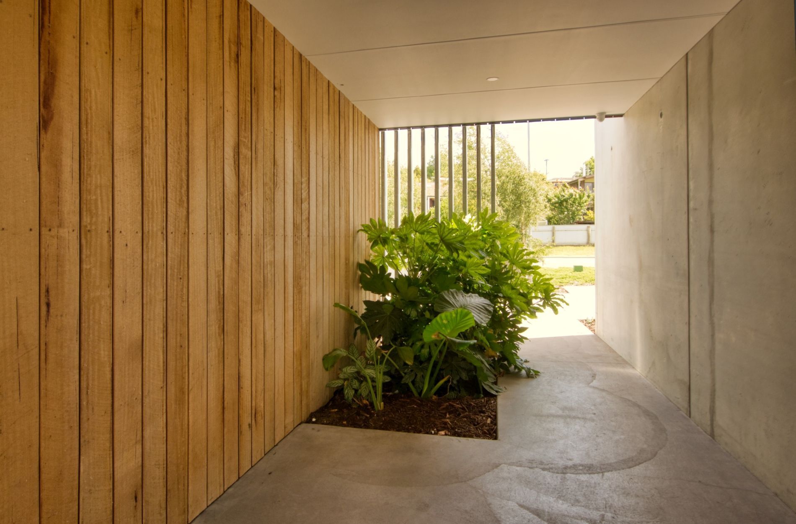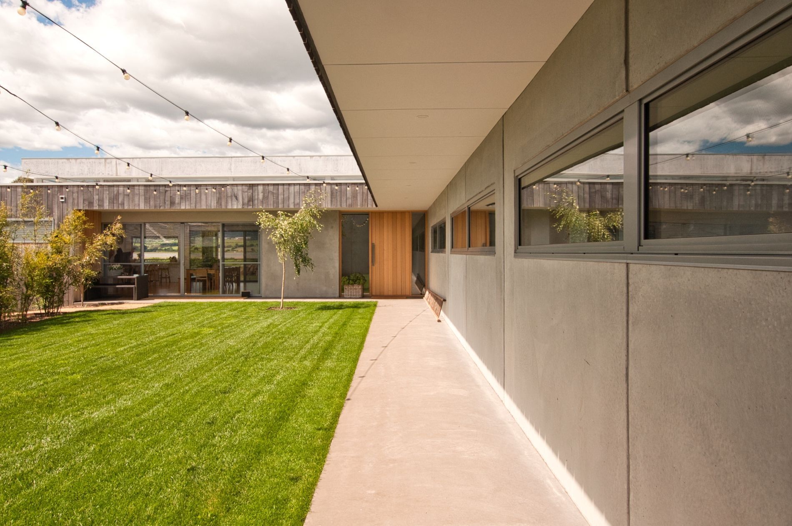Riverbank House
Project Specifications
Project: Riverbank House
Location: Launceston, Tas
Contractor: John Dykman
About the Project
The design of Riverbend House was primarily driven by the desire for privacy, a scenic view of the river, and spacious areas for family gatherings and entertainment. The outcome is a cleverly conceived L-shaped structure, with two garages concealing the house's overall appearance when viewed from the street.
Upon approach, visitors are greeted by a breezeway that leads them into an internal courtyard, which, in turn, guides them to the entrance of the house. Upon entering, one is welcomed into a generously sized open-plan living area that offers views of the river and seamlessly extends into the backyard. Natural light floods this space from all angles, thanks to clearstory windows on all sides of a raised roof.
The exterior of the house is entirely enveloped in locally sourced timber, chosen specifically for its tendency to weather and change colour over time. This deliberate choice gives the
building a distinct and enduring character, ensuring that its appearance will remain unique and timeless as it ages gracefully.
Riverbend House, with its careful consideration of privacy, connection to nature, and spacious, light-filled interiors, is a testament to thoughtful design, offering a harmonious and enduring living environment.
Contact us for more information about designing your home.

